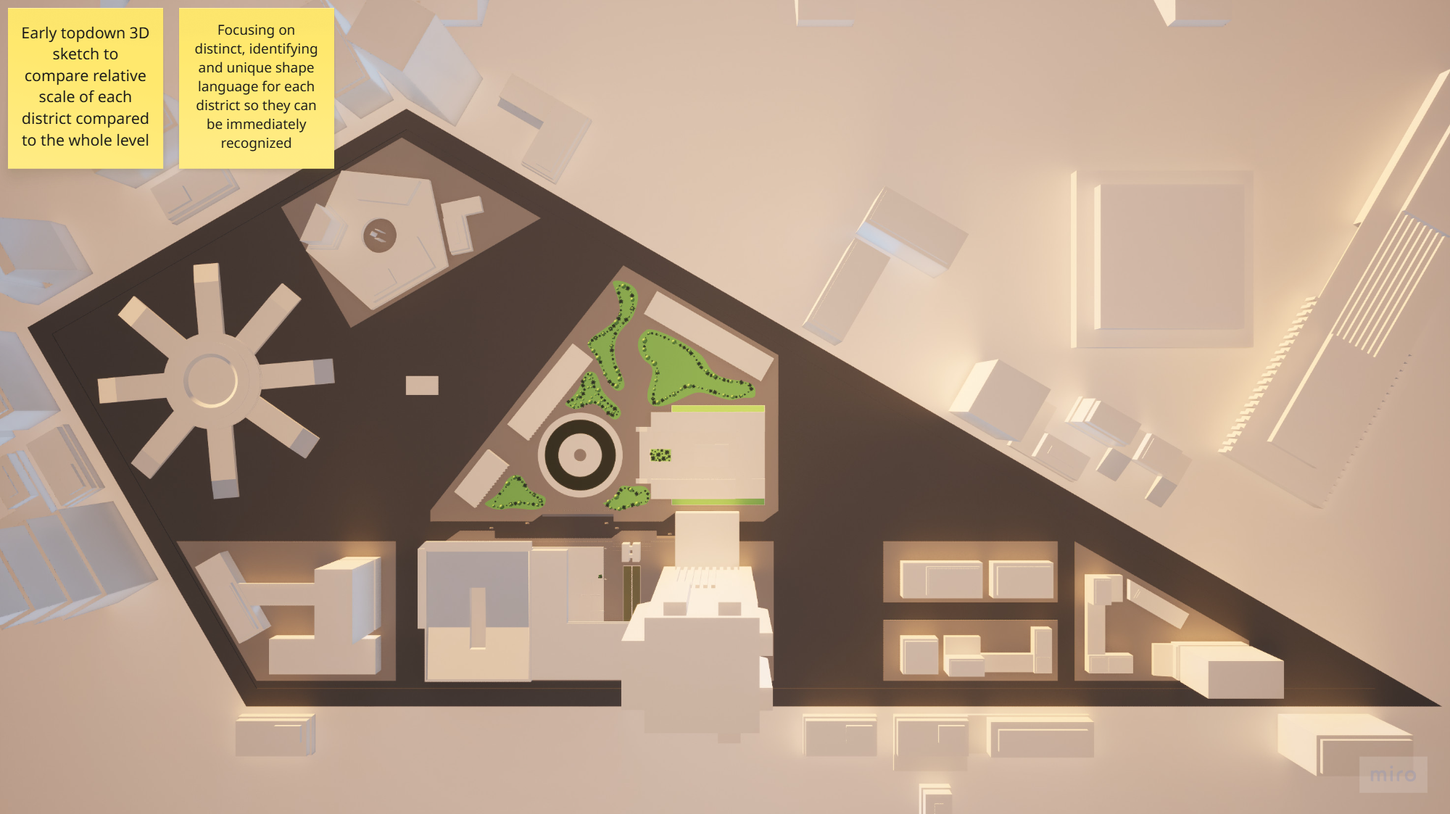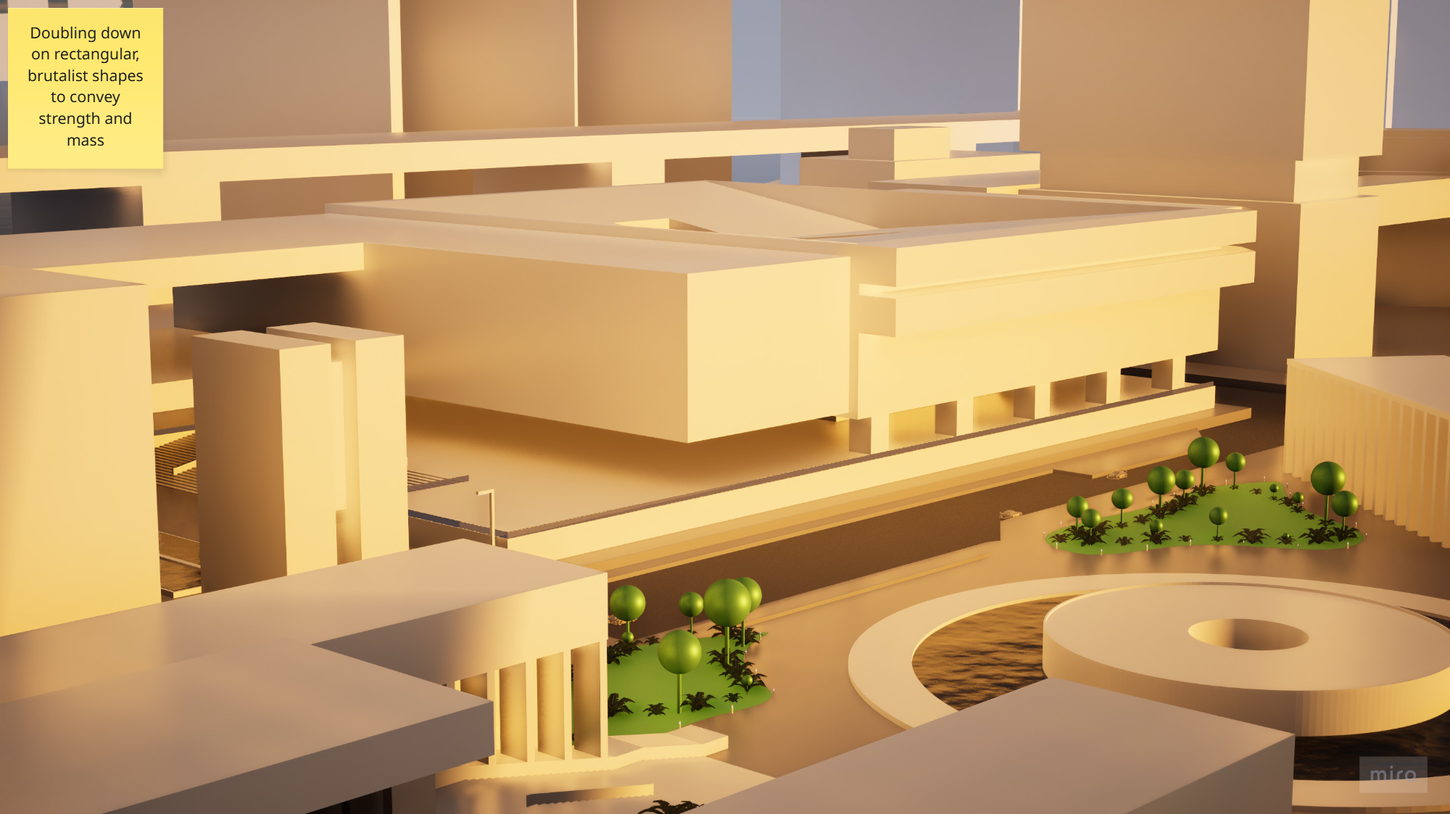
ROLE
Level / World Designer
INSPIRATION
Star Citizen
ENGINE
Unreal Engine 5
TOOLS
Blender, Miro
ARCADIA PRIME
My take on a location within the Star Citizen universe. Having written a research paper on brutalist architecture and how the psychology behind it can be used for level design, my aim with this project was to demonstrate key aspects of my research in a practical setting. A summarized version of my research can be accessed through the 'Resources' section of this website.
Narrative Brief: A futuristic city on the undisturbed terrain of Helion, showcasing towering brutalist spires and state-of-the-art facilities that push the boundaries of science and technology. Its advanced infrastructure, transportation systems and research facilities make it the pinnacle of human achievement in the far reaches of the system.

Using architecture to tell a story
While the history of brutalism as an architectural style is complex and often filled with opposing ideas, it's perception for the audience is less complicated.
Following the theories put forward through shape language, the bulky, rectangular and featureless forms of brutalist buildings elicits strength and power. Their larger-than-life scale can also at times feel intimidating. Since this city was built by a shadowy private military corporation, we can use architecture to marry the narrative of this location with the psychological perception of brutalist forms.
And while brutalist forms are typically featureless and minimalistic, we can make the perception of scale clearer by creating negative spaces within the rectangular forms to cast more shadows and create depth. Using low and wide openings for entrances can further demonstrate the sense of scale and mass, almost as if the overhang is pressing down on the entrance.

Repetition & symmetry
Having studied different architectural styles and the psychology behind them I aimed to practically apply the theories how repetition and symmetry are perceived by the eye.
Symmetry is inherently beautiful to the human eye. But it's usefulness in level design does not end there. A symmetrical layout will draw the attention to it's center, where the two sides meet. This can be used to communicate importance or even guide the player's attention. In the case of the museum, the symmetrical layout of the columns on either side will draw the attention to the middle, which is the entrance to the building.
Repetition can serve a similar purpose. A repeating pattern is perceived as a line that can be followed until the pattern breaks. In this case the grand stairs at the front form a repeating pattern that can be followed from the bottom to the top where they are met by vertical columns, serving almost as bread crumbs.

Applying shape theory
Aiming to demonstrate a change in environment and a softer tone for the park area: using more oval shapes with softer angles, contrasting the strong, rectangular and harder forms of the main building. Shape theory suggests oval forms to be considered more approachable and less intimidating.
The same theory demonstrates rectangular shapes to elicit strength, rigidness and roughness. Defining the architectural style of different areas based on these characteristics and using such forms can create a mental divider between the two areas without the need for a physical and visible barrier.
In the case of the park area, as it is meant to be a more public and open space compared to the high security and secretive tower, we can utilize this difference in shape language to create a more welcoming space in the park as opposed to the tower structure.
Elevation is another aspect that can be used to indirectly communicate importance and hierarchy. With the tower being the highest elevated point in the location, followed by the museum next to it and lastly the park as the official entrance to the location. This also creates a hierarchy from low to high starting from the park and ending with the landmark tower.








